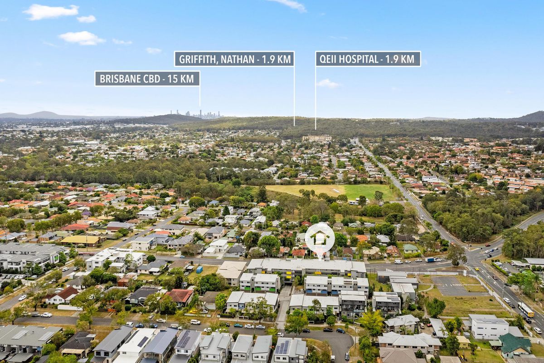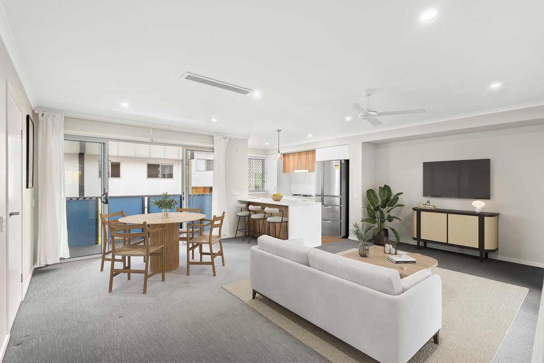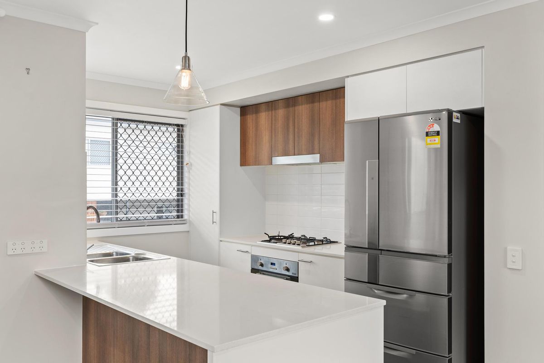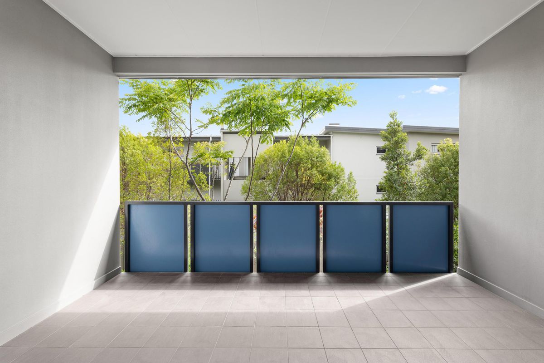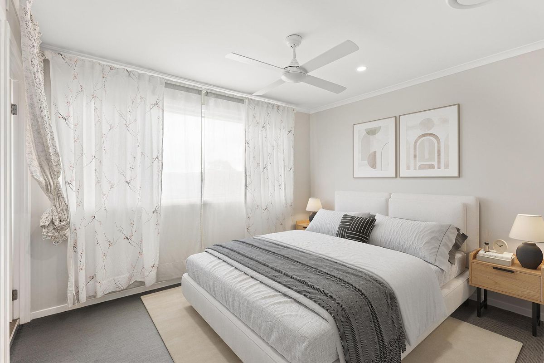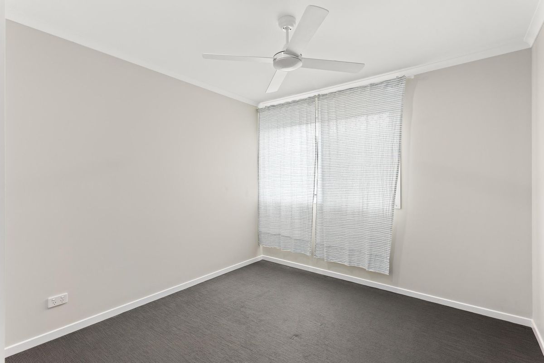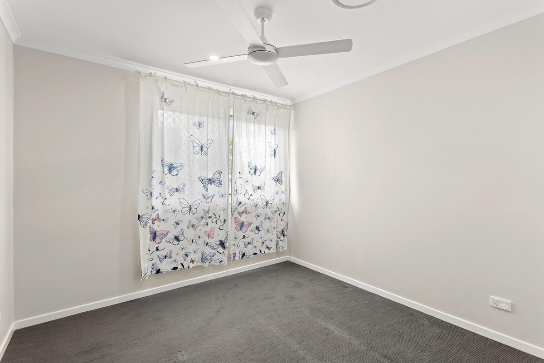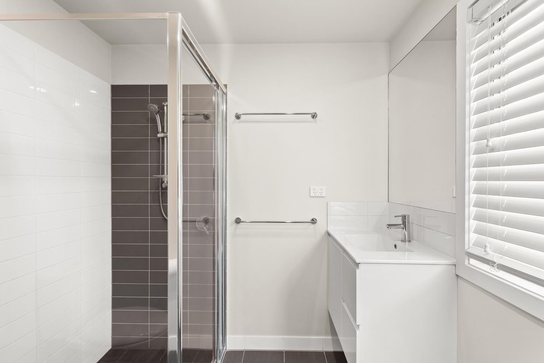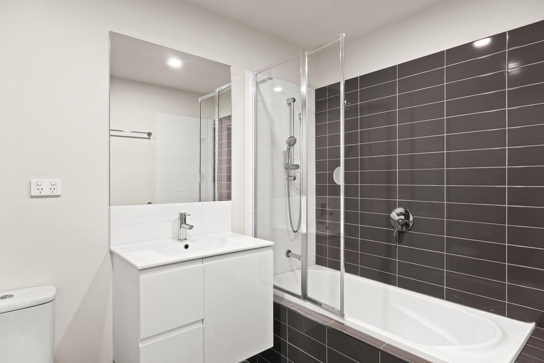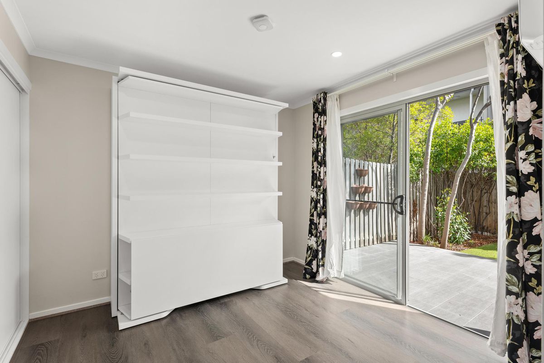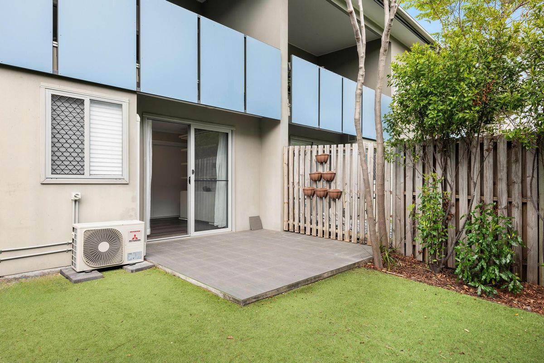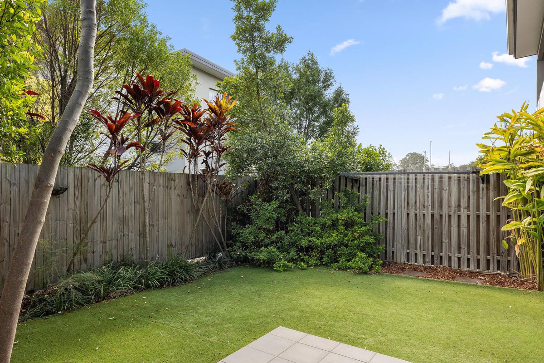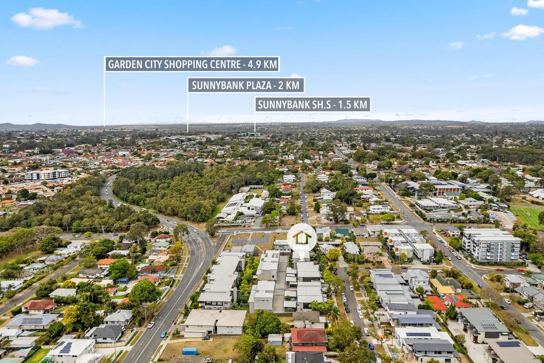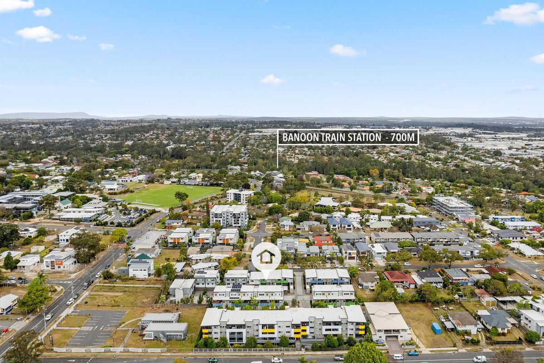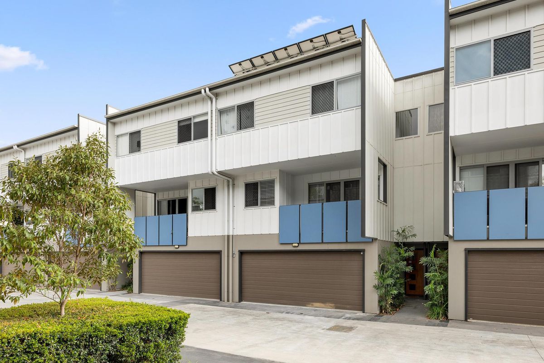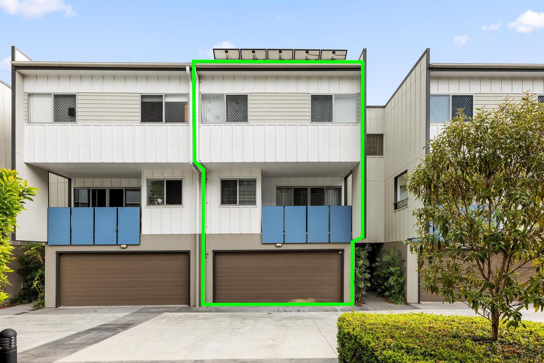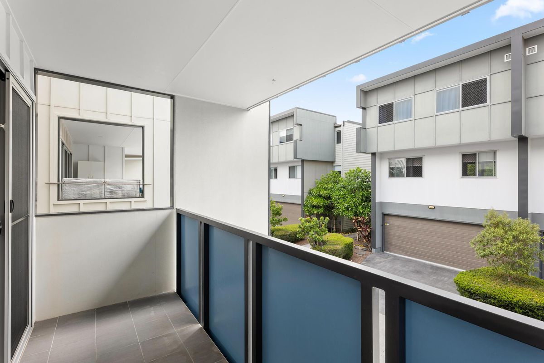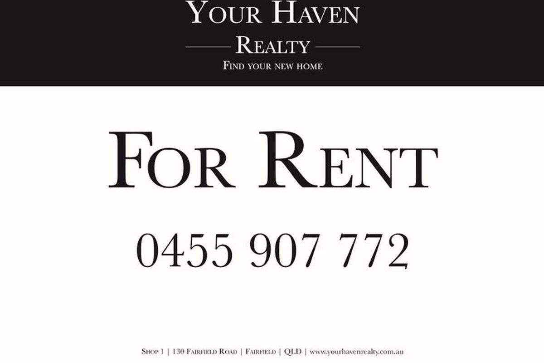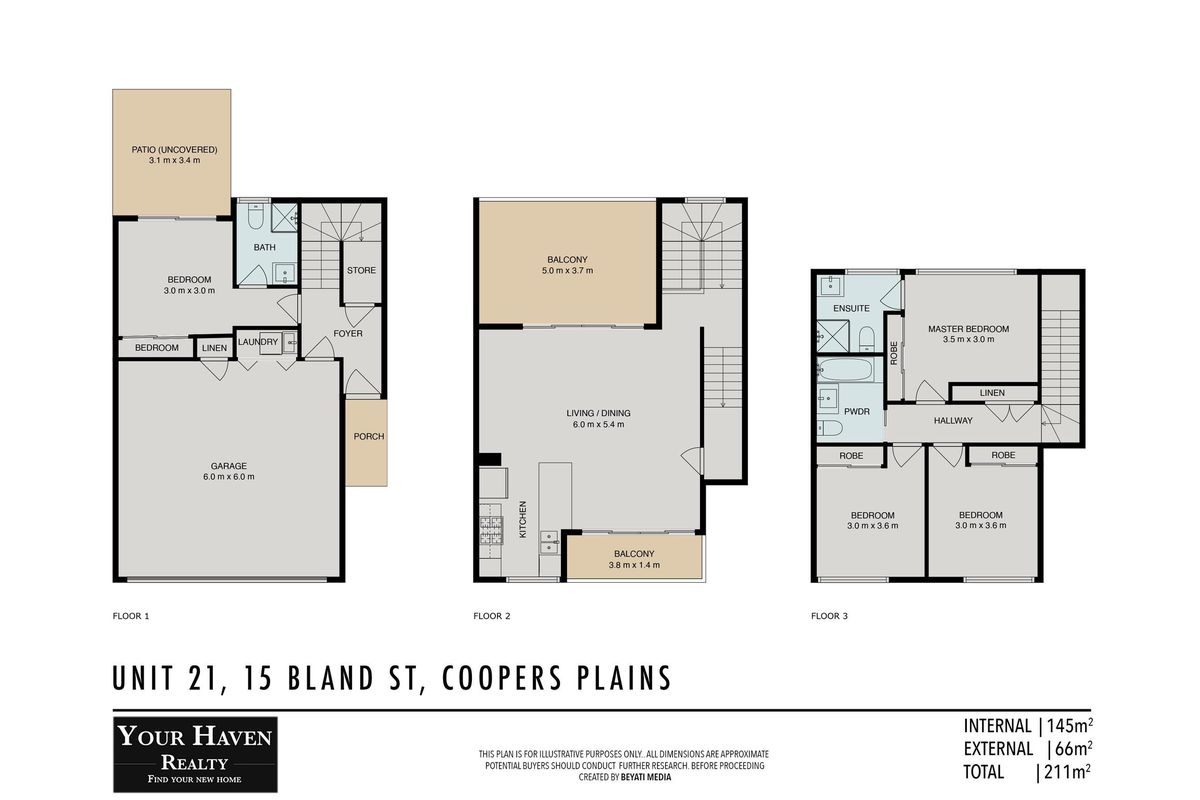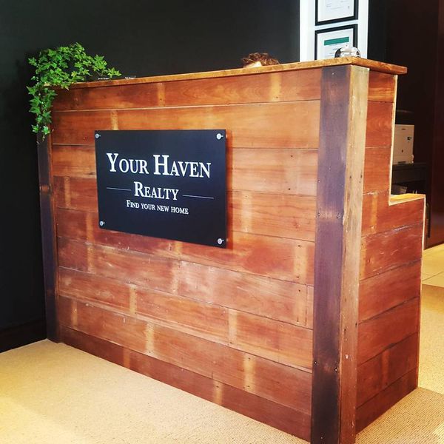Description
This large townhouse in the heart of Coopers Plains and split across 3 levels and will surely impress.
The lower level (entrance) has a double garage, laundry facilities and self contained 1 bedroom with ensuite and access to the front courtyard, ideal for teenagers or grand parents. This bedroom has a Murphy bed set up - Bed/desk option which is included.
The second level is the hub of the home with open plan living/dining, the kitchen features stone benchtops, dishwasher, stainless steel appliances and gas cooking. There's also two balconies, one overlooking the front driveway entrance and one to the rear overlooking the lower patio/garden.
The upper level features three good sized bedrooms, all with built in robes and ducted air conditioning / ceiling fans. The master bedroom has an ensuite bathroom.
Highlighted features at a glance:
- Four generous sized bedrooms, with aircon and built in wardrobes. the ground floor bedroom doubles as teenagers retreat with ensuite bathroom and split system aircon unit
- Master bedroom has an ensuite bathroom
- Family bathroom with shower over the bath
- Three toilets in total
- Open plan kitchen, lounge and dining
- Kitchen with breakfast bar, ample cupboard space and fridge included
- Kitchen has Stone Benchtops, Dishwasher, Stainless Steel appliances and gas cooking
- Under cover back patio and fake grassed area, covered balcony to front and rear
- Double electric garage
- Internal laundry with washing machine and dryer included
- Ducted air conditioning throughout
- Solar power with two batteries - reduced electricity costs
Included in the weekly rent: Fridge, washing machine, dryer and murphy bed (on ground level).
School catchment is Sunnybank State School and Sunnybank State High School plus the apartment is within walking distance to Thomas More College and Sunnybank Special School.
Location wise: only 15 minutes to the CBD, walking distance to both city express bus and train station. Only 2 minutes drive to Sunnybank where you can access cultural delights, cinemas and cafes plus much more.
Location Features include:
• 12km (15 mins) from the Brisbane CBD
• Short walk to Train Station
• 1.5km (2 mins) to Sunnybank Plaza
• Less than 5km (8 mins) to Westfield Garden City Shopping Centre
• Easy access to both the Pacific and Gateway motorways
• Public & Private Primary and State Schools within 1km
• Griffith University within 1km
• QEII and Sunnybank Private Hospitals within 1km
Inspections: To book a time to inspect this property, simply click the "Request an Inspection" button underneath the main image at the top of the listing or call Your Haven Realty on 0455 907 772 or 0427 262 698. By registering for an inspection you will be informed of any updates, changes or cancellations for your property appointment. If no one registers for an inspection time - then that inspection may not proceed.
Disclaimer: Whilst every care is taken in the preparation of the information contained in this marketing, Your Haven Realty will not be held liable for any errors in typing or information. All interested parties should rely upon their own enquiries in order to determine whether or not this information is in fact accurate.
Heating & Cooling
- Air Conditioning
- Ducted Cooling
- Ducted Heating
- Split-System Air Conditioning
Outdoor Features
- Balcony
- Courtyard
- Deck
- Outdoor Entertainment Area
- Remote Garage
- Secure Parking
Indoor Features
- Built-in Wardrobes
- Dishwasher
Eco Friendly Features
- Solar Panels
Other Features
Solar power and battery
Floorplans
Location
Similar Properties
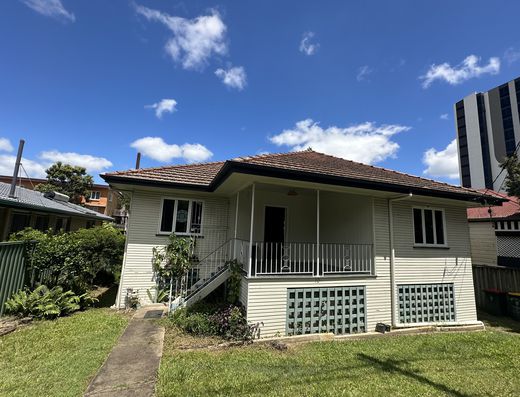
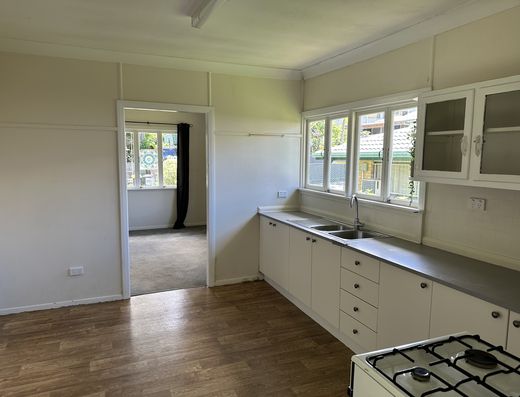
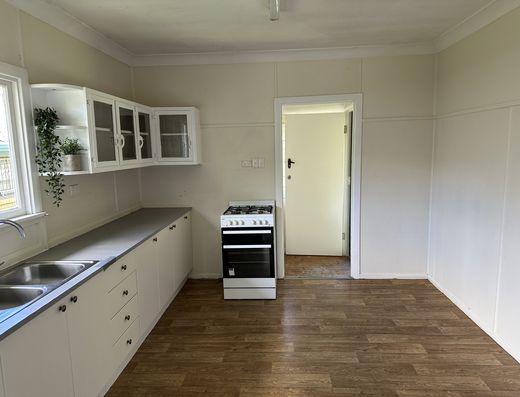
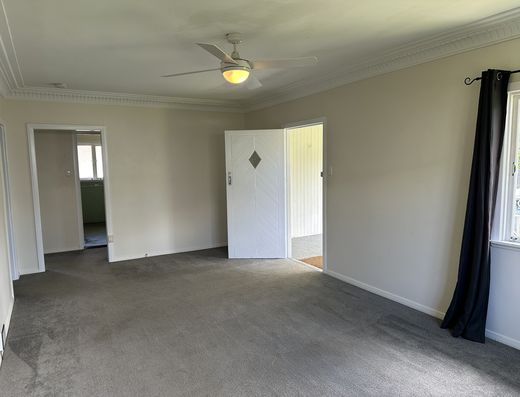
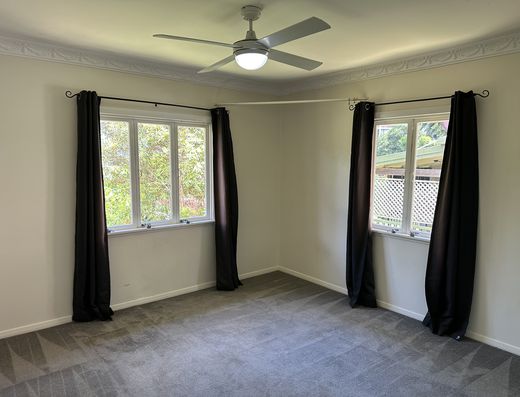
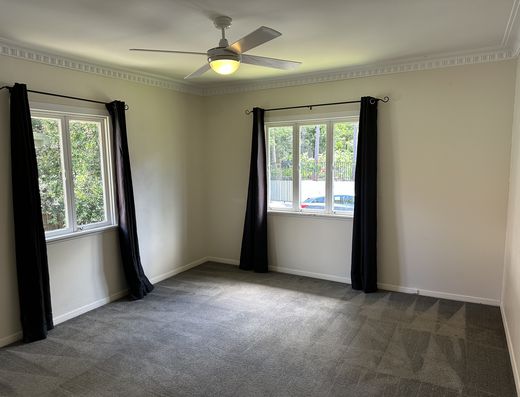
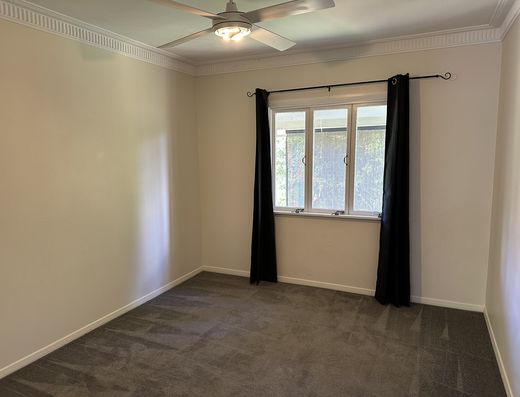
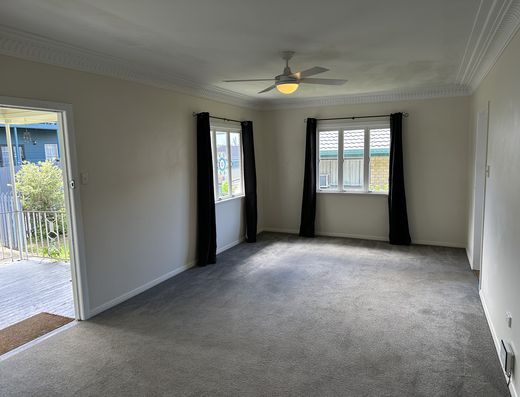
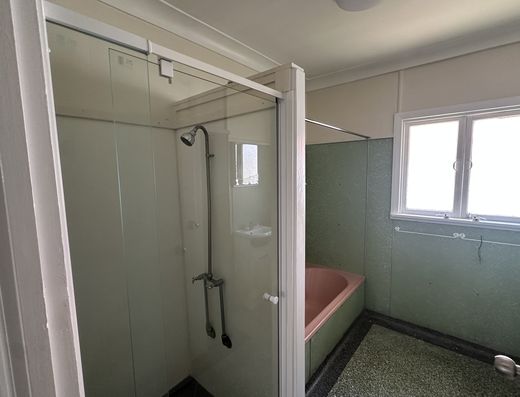
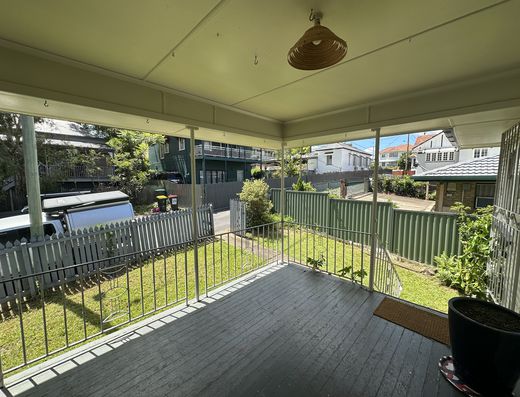
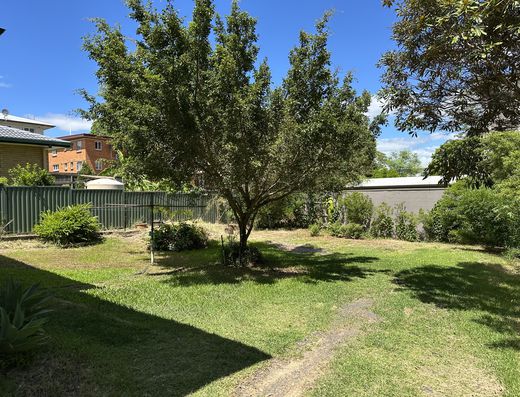
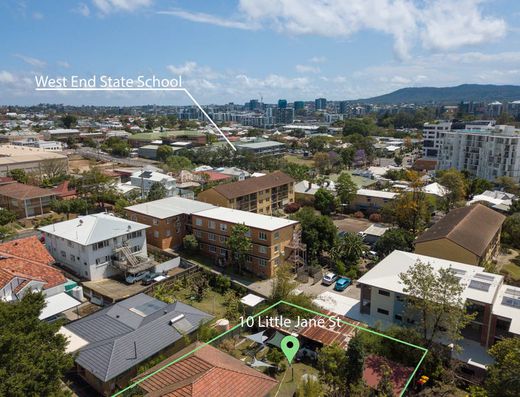
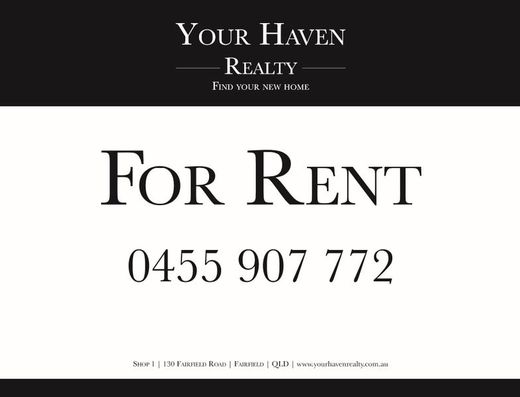
- 3 beds
- 1 baths
- 2 cars
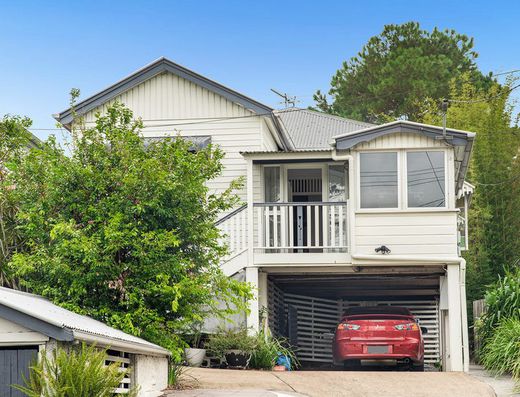
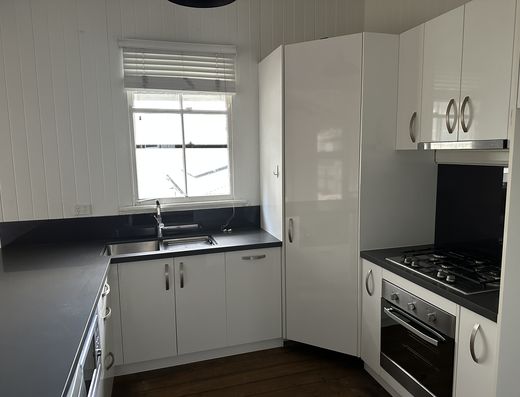
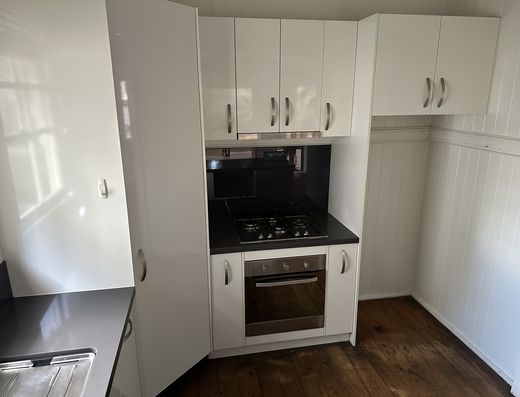
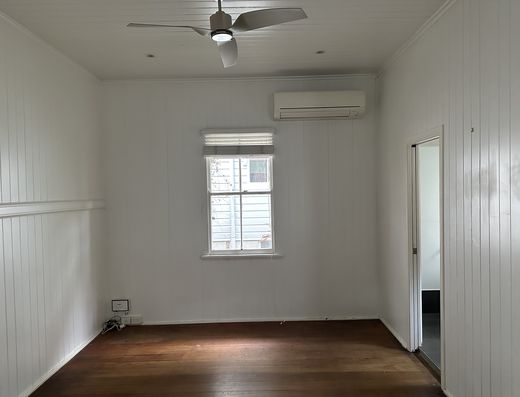
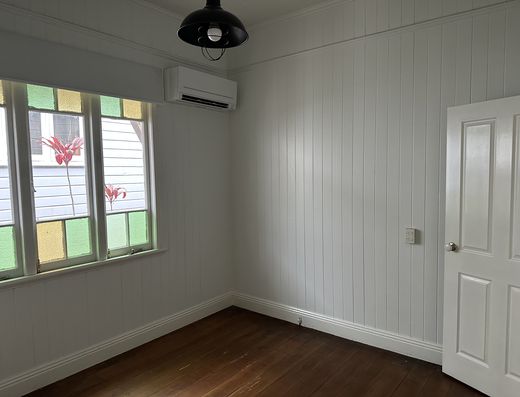
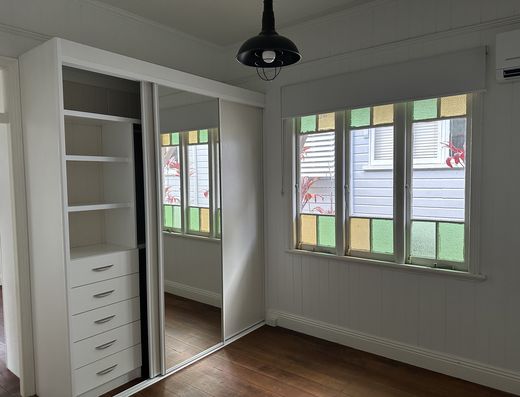
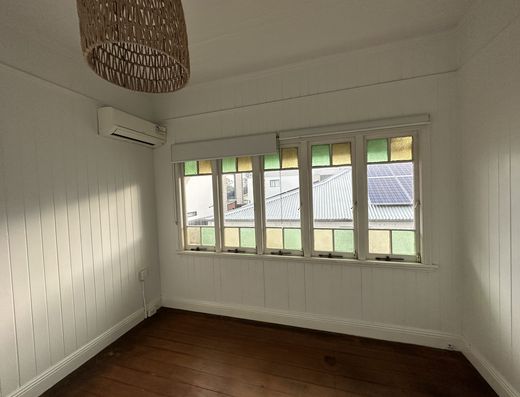
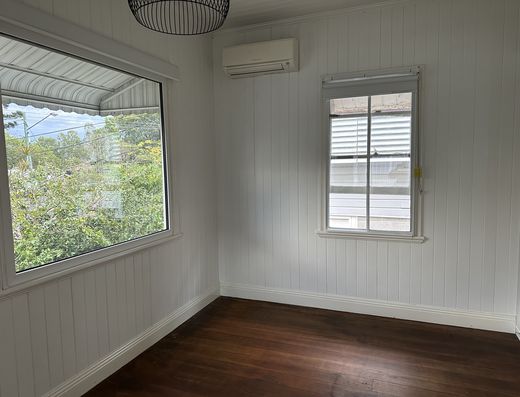
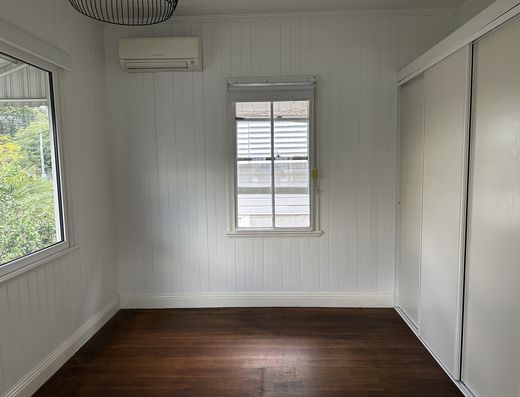
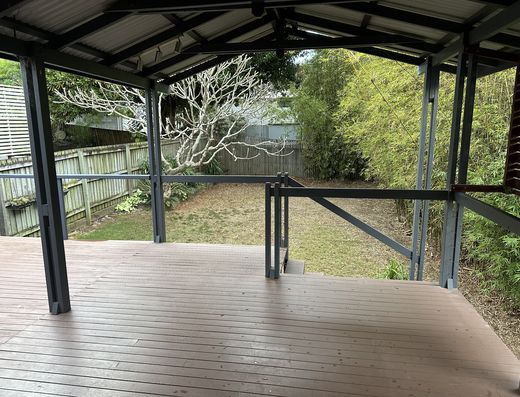
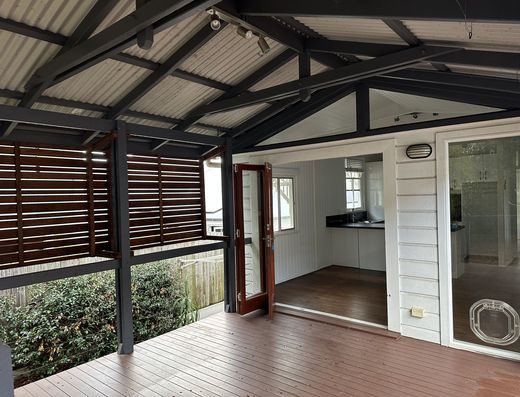


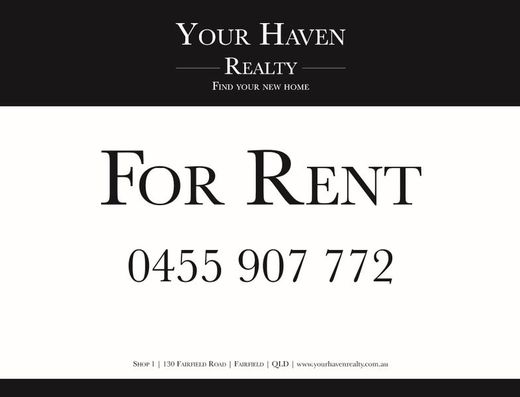
- 3 beds
- 1 baths
- 2 cars
- 4 beds
- 2 baths
- 4 cars

