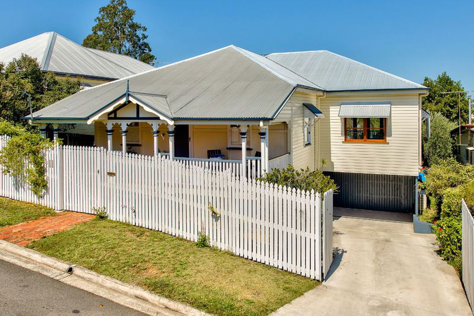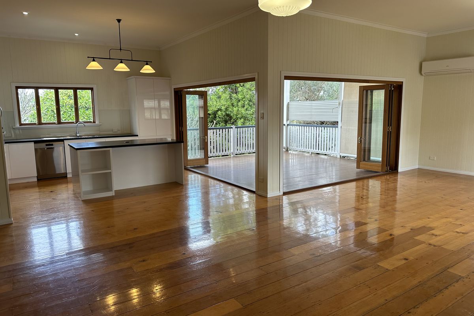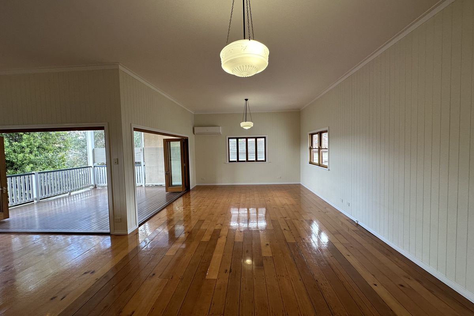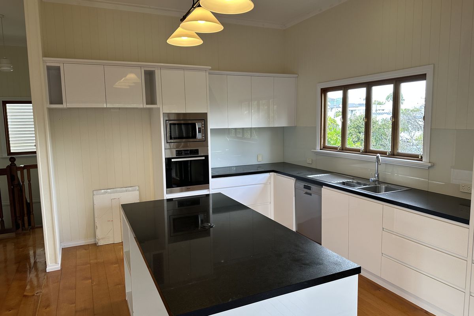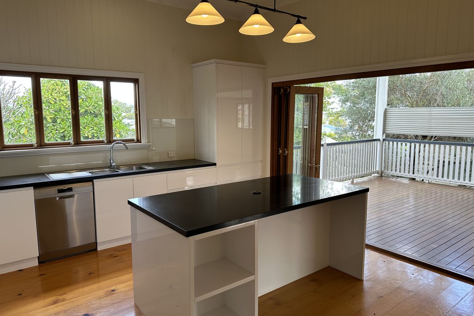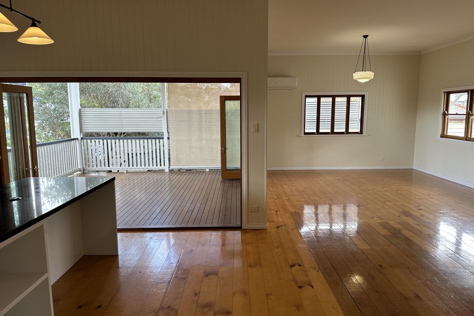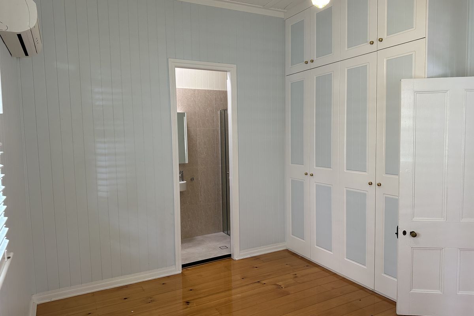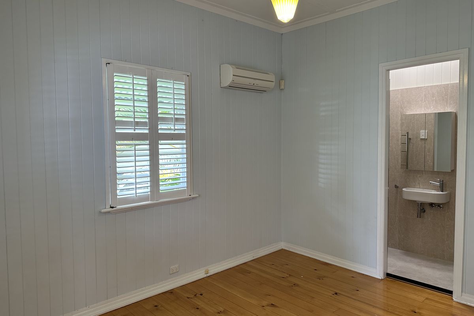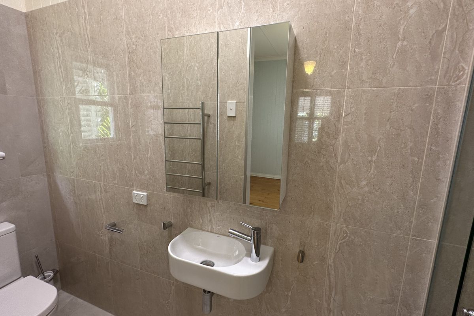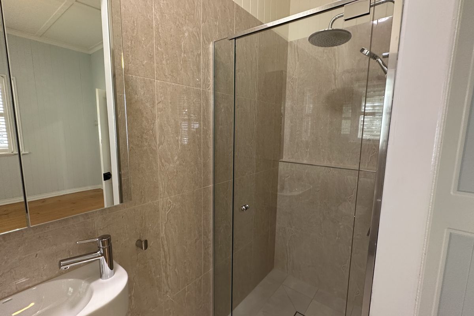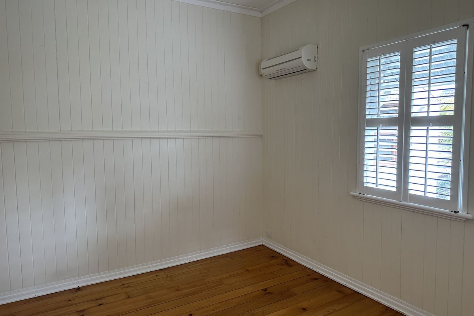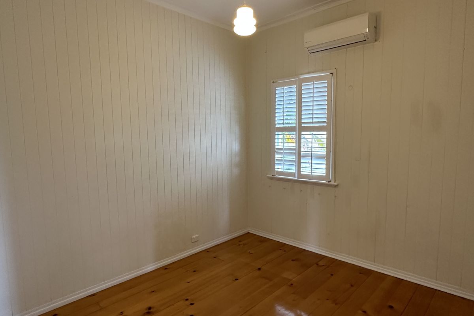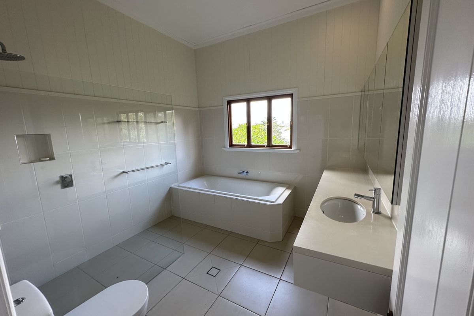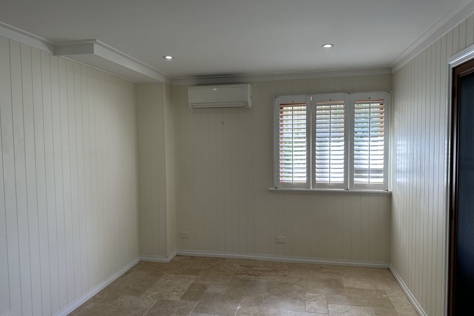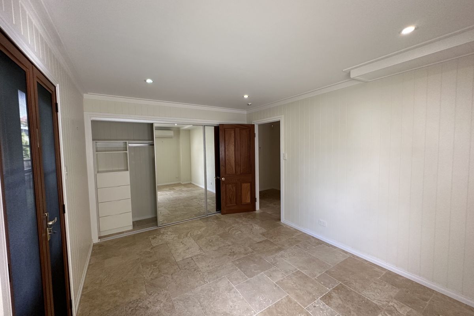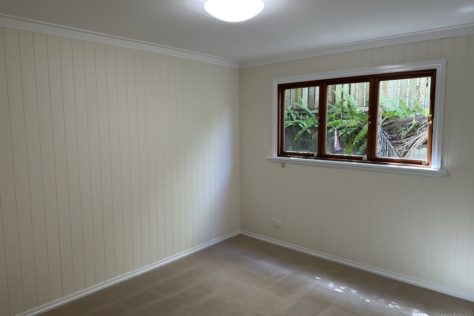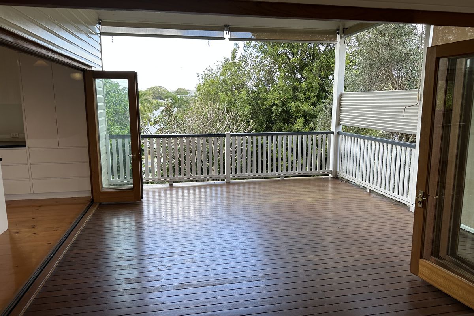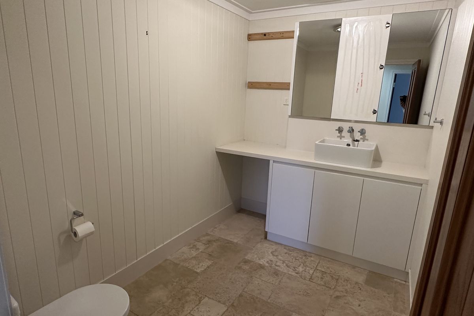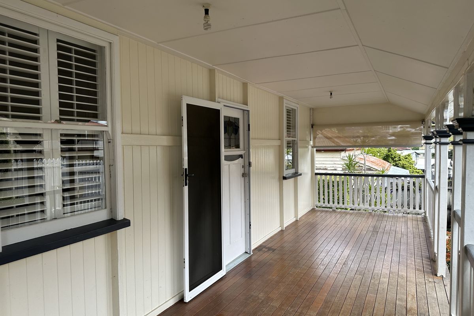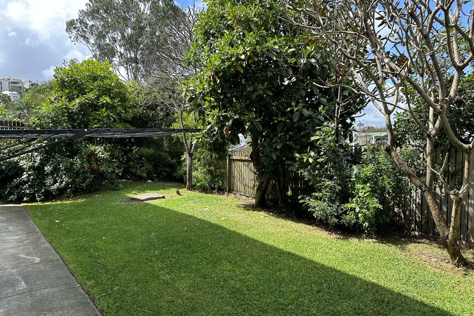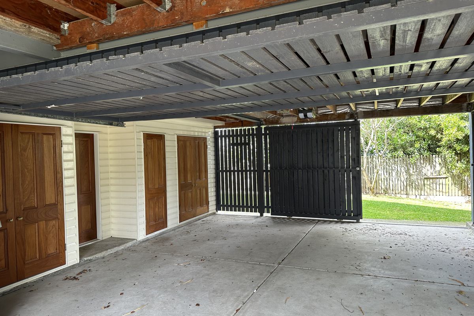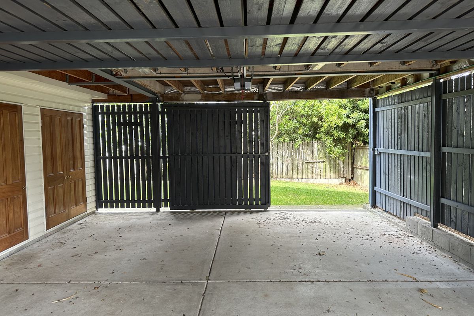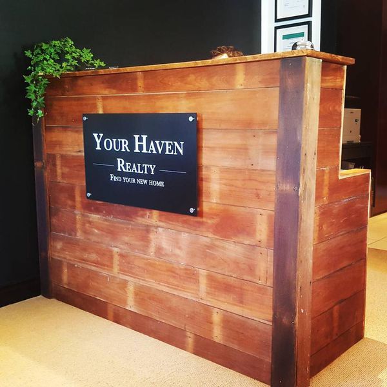Description
This lovely family home is split across 2 levels and will surely impress!
On the upper level you have 3 good sized bedrooms with built in wardrobes in two. All rooms on this level have air conditioning including the open plan living space for the hotter months ahead. The master bedroom also has an ensuite bathroom and the main bathroom has a bath tub and separate shower. The open plan living/ dining / kitchen space is huge with two large bifold doors that open out onto a good sized covered deck. Picture yourself sitting here with your morning tea/coffee or weekend BBQ's. There's also a balcony at the front overlooking the street.
On the lower level you have a further two bedrooms, one has a built in robe and air conditioning plus private access to the outside courtyard. There's also laundry facilities, a third toilet and access to the enclosed garage/storage area via the lower level.
Highlighted features include:
* Ornate Queenslander features - VJ Walls, high ceilings, breezeways, polished timber floors
* Five bedrooms (one could be a office/study)
* The master bedroom is air conditioned with built in robes and an ensuite bathroom
* Large open plan living/dining/kitchen area with good indoor/outdoor flow, modern appliances and air conditioned
* Large family bathroom upstairs and an additional third toilet downstairs
* Good sized deck - opened up by two separate bifold doors making the space open and breezy.
* Split system air conditioning in living area and three bedrooms
* Remote double garage plus loads of storage
Location wise:
Within 3km's of Brisbane CBD, minutes from the Kelvin Grove Urban Village, QUT campus, RBW Hospital & public transport
Inspections: To book a time to inspect this property, simply click the "Request an Inspection" button underneath the main image at the top of the listing or call Your Haven Realty on 0455 907 772 or 0427 262 698. By registering for an inspection you will be informed of any updates, changes or cancellations for your property appointment. If no one registers for an inspection time - then that inspection may not proceed.
Disclaimer: Whilst every care is taken in the preparation of the information contained in this marketing, Your Haven Realty will not be held liable for any errors in typing or information. All interested parties should rely upon their own enquiries in order to determine whether or not this information is in fact accurate.
Heating & Cooling
- Air Conditioning
- Split-System Air Conditioning
- Split-System Heating
Outdoor Features
- Balcony
- Deck
- Fully Fenced
- Outdoor Entertainment Area
- Remote Garage
- Secure Parking
Indoor Features
- Built-in Wardrobes
- Dishwasher
- Floorboards
- Study
Eco Friendly Features
- Water Tank
Location
Similar Properties
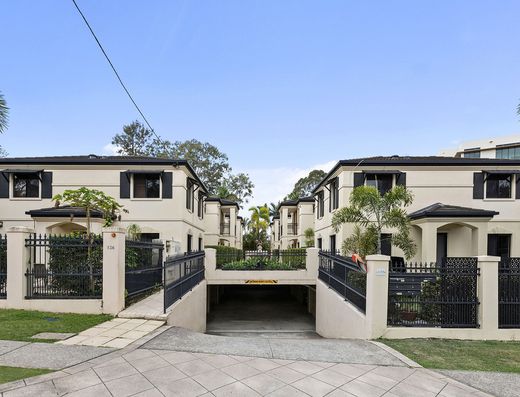
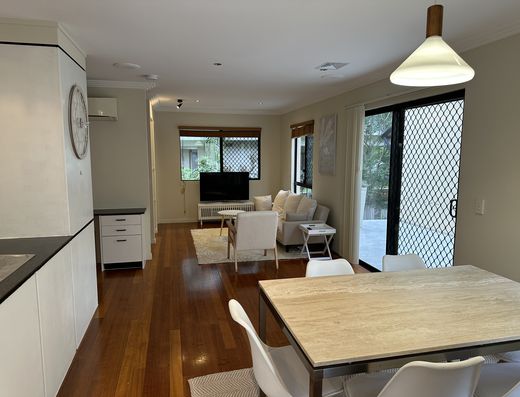
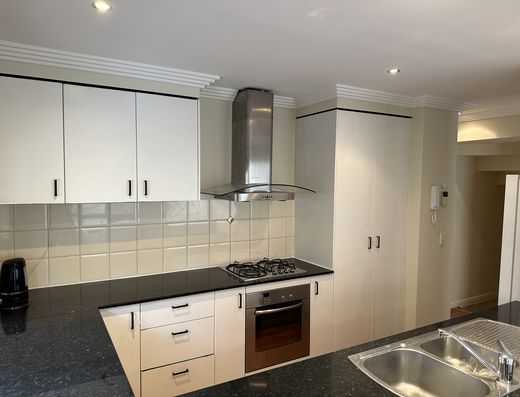
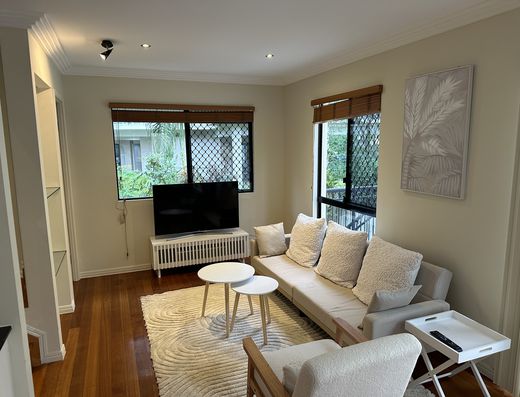

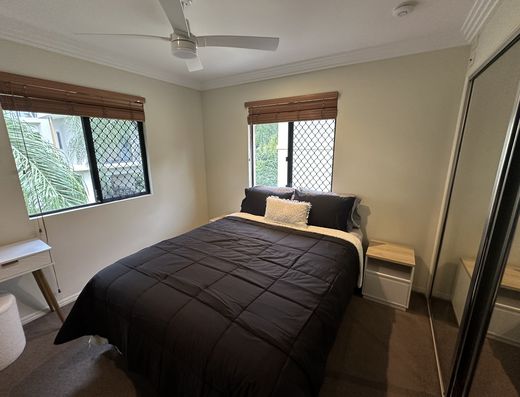

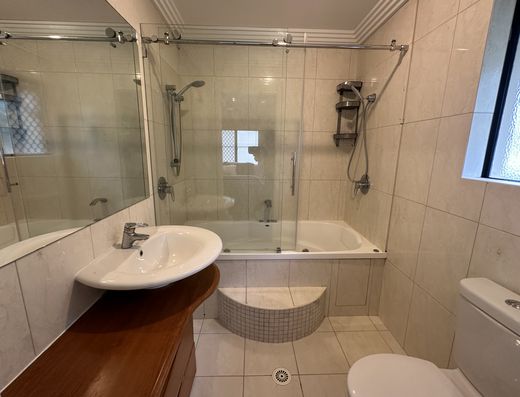
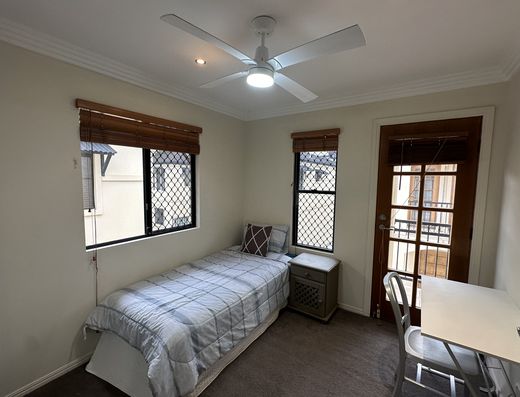
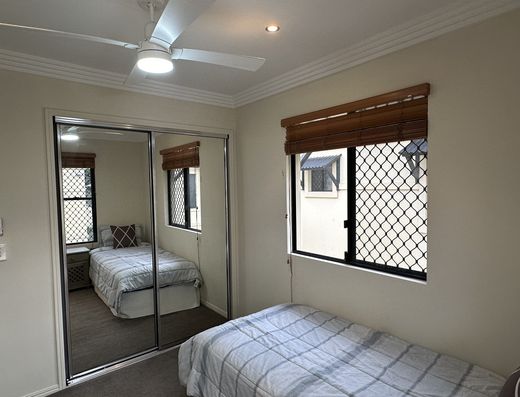
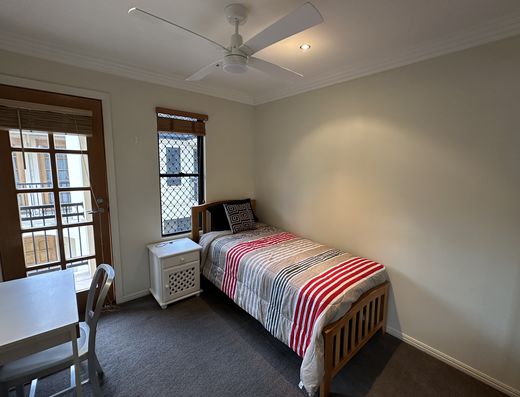
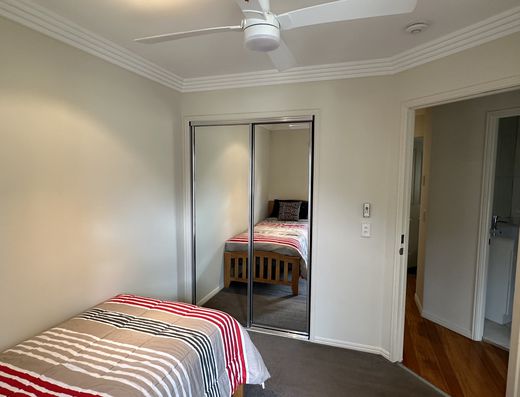


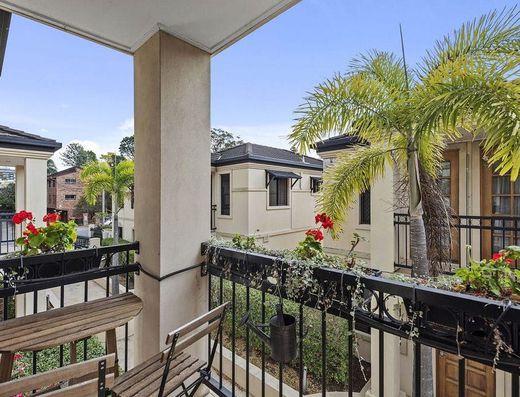
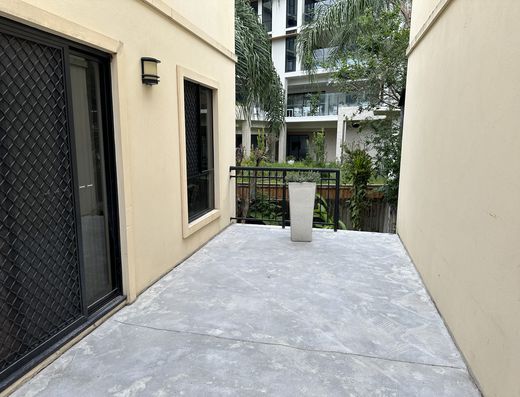
- 3 beds
- 2 baths
- 2 cars

